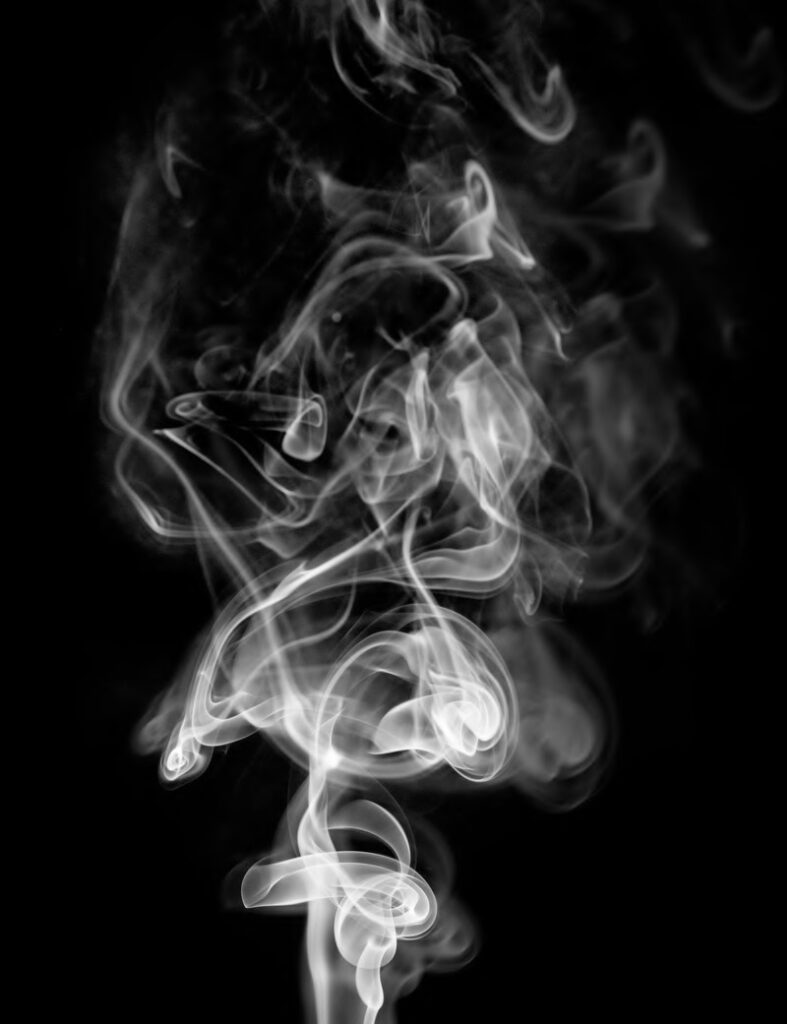Smoke Modelling
Using specialized tools such as FDS and PyroSim, we simulate heat, smoke movement, and visibility levels under various fire scenarios. This includes assessing the impact on occupant evacuation and firefighter access. These insights allow us to design and validate natural ventilation, or mechanical extraction before construction begins.
Each simulation is built around high-risk, project-specific fire scenarios accounting for ignition points, fuel loads, and ventilation profiles. The result is a custom-tailored smoke control strategy that is effective, practical, and code-compliant.
Our team works closely with architects & MEP consultants to ensure the proposed solutions are seamlessly integrated with the building’s design

SCENARIO-BASED SIMULATION
- Simulate smoke behavior using FDS and PyroSim
- Model occupant visibility, tenability limits, and heat effects
- Validate system performance under worst-case fire conditions
- Evaluate mechanical extraction, natural ventilation, and pressurization options
- Recommend zoning, vent sizing, and sequence of operations
CODE COMPLIANCE AND INTEGRATION
- Align with NFPA 92, BS 7346, and UAE Fire and Life Safety Code
- Integrate smoke control strategy into overall building systems
- Review cause-and-effect logic and emergency response alignment
- Ensure compatibility with fire alarm, HVAC, and BMS systems
- Conduct interdisciplinary coordination to avoid design conflicts.
RISK-BASED APPROACH
- Identify ignition sources and fuel loads based on project type
- Simulate real-world fire scenarios such as kitchen, vehicle, or warehouse fires
- Assess ventilation effectiveness and smoke migration risks
APPROVAL SUPPORT & DOCUMENTATION
- Provide simulation visuals and reports for stakeholders
- Explain technical findings clearly for Civil Defence review
- Reduce authority review cycles through credible, validated analysis